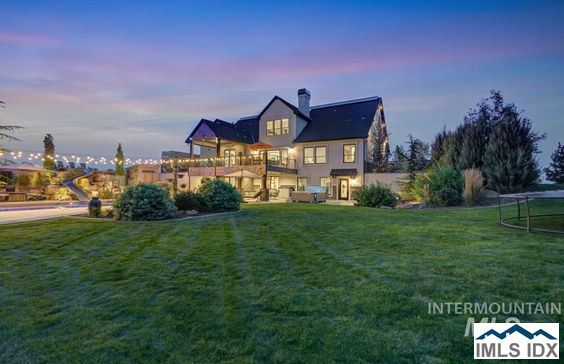$15,585/mo
Your stunning, custom home is nestled on 10 acres with its functional style & neutral palette that will give you a sense of comfort the moment you walk through the door. Boasting 4,780 square feet of fabulous living finished with the finest quality including gourmet kitchen, custom cabinetry, vaulted ceilings, wood accent beams, hammered steel railing, rock, reclaimed barnwood flooring, granite, quartz, marble & tile throughout. Windows all around providing natural light & open feel. The master is an upgraded retreat of relaxation & enjoyment w/vaulted ceilings, beautiful views, tile walk in shower, cast iron soaker tub & more. Walk onto the patios for a serene look at the valley & savor the quiet space with your 22’x44’ pool & abundant landscaping all around. Over 2,000 sq ft finished barn is like nothing you’ve ever seen, round pen, pastures. And of course, a fully heated 2 car plus 4 car RV bay garage. View amenities, 140 photos, aerial video, 360 degree walk through & more https://linktr.ee/hunterofhomes - Lisa Binggeli, Main: 208-841-1725, Hunter of Homes LLC, Main: 208-906-9595, http://www.hunterofhomes.com



















































